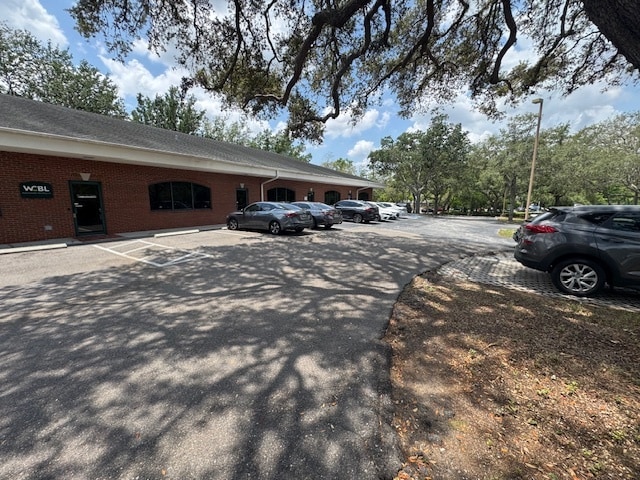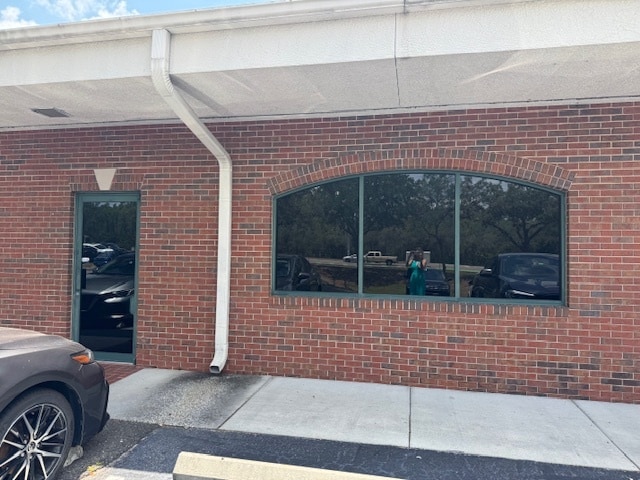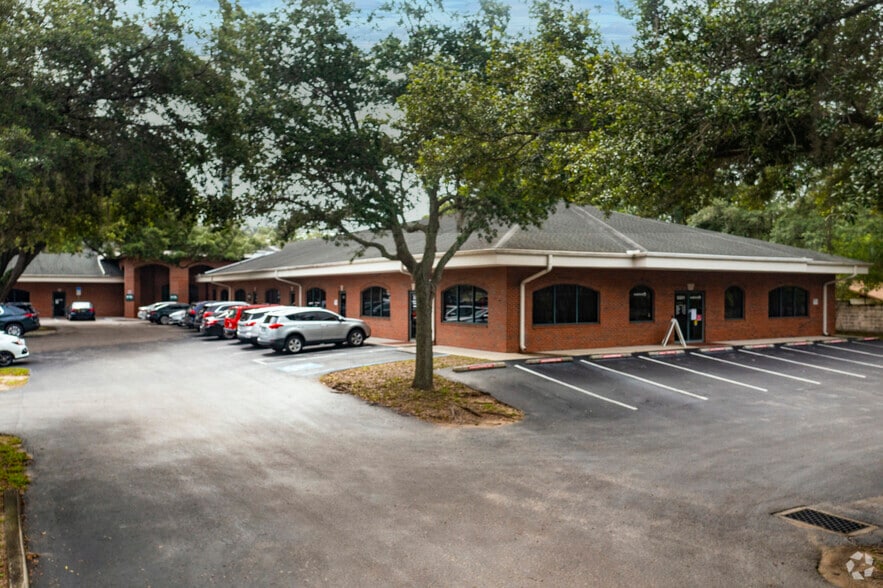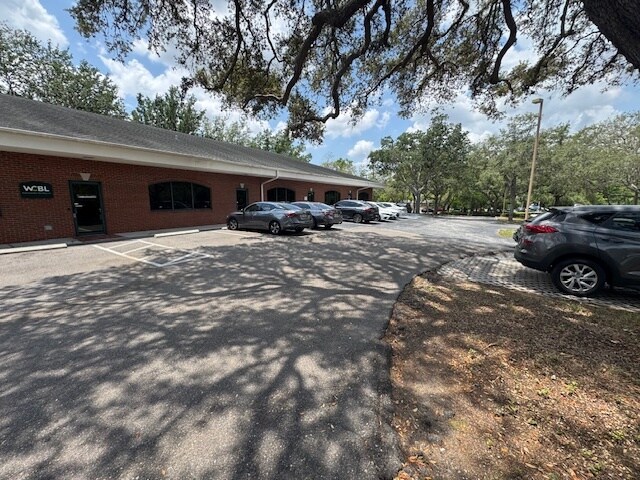thank you

Your email has been sent.

West Coast Professional Center 5305 E Fletcher Ave 1,572 SF of Office/Medical Space Available in Temple Terrace, FL 33617




HIGHLIGHTS
- 1,572 SF
- Flexible floor plan
- Monument signage
- Ample Parking
- Excellent location
ALL AVAILABLE SPACE(1)
Display Rental Rate as
- SPACE
- SIZE
- TERM
- RENTAL RATE
- SPACE USE
- CONDITION
- AVAILABLE
Medical type office featuring 5 offices, reception room, break room and bathroom.
- Lease rate does not include utilities, property expenses or building services
- Fits 4 - 13 People
- Central Air Conditioning
- Reception room & Break room
- Fully Built-Out as Standard Medical Space
- 5 Private Offices
- 5 offices
- Flexible Floor Plan
| Space | Size | Term | Rental Rate | Space Use | Condition | Available |
| 1st Floor | 1,572 SF | Negotiable | $20.00 /SF/YR $1.67 /SF/MO $215.28 /m²/YR $17.94 /m²/MO $2,620 /MO $31,440 /YR | Office/Medical | Full Build-Out | Now |
1st Floor
| Size |
| 1,572 SF |
| Term |
| Negotiable |
| Rental Rate |
| $20.00 /SF/YR $1.67 /SF/MO $215.28 /m²/YR $17.94 /m²/MO $2,620 /MO $31,440 /YR |
| Space Use |
| Office/Medical |
| Condition |
| Full Build-Out |
| Available |
| Now |
1 of 7
VIDEOS
MATTERPORT 3D EXTERIOR
MATTERPORT 3D TOUR
PHOTOS
STREET VIEW
STREET
MAP
1st Floor
| Size | 1,572 SF |
| Term | Negotiable |
| Rental Rate | $20.00 /SF/YR |
| Space Use | Office/Medical |
| Condition | Full Build-Out |
| Available | Now |
Medical type office featuring 5 offices, reception room, break room and bathroom.
- Lease rate does not include utilities, property expenses or building services
- Fully Built-Out as Standard Medical Space
- Fits 4 - 13 People
- 5 Private Offices
- Central Air Conditioning
- 5 offices
- Reception room & Break room
- Flexible Floor Plan
PROPERTY OVERVIEW
Medical type office featuring 5 offices, reception room, break room and bathroom. Ample parking and convenient locations with easy access to I-75 and USF Medical facilities. A large space on the monument sign is available for this office along with window signage.
- Property Manager on Site
- Wheelchair Accessible
PROPERTY FACTS
Building Type
Office
Year Built
1998
Building Height
1 Story
Building Size
21,083 SF
Building Class
B
Typical Floor Size
21,083 SF
Parking
35 Surface Parking Spaces
Covered Parking
SELECT TENANTS
- FLOOR
- TENANT NAME
- INDUSTRY
- 1st
- Amputees Together Of Florida Inc
- Health Care and Social Assistance
- 1st
- Oneblood
- Health Care and Social Assistance
- 1st
- Wda Design Inc
- Professional, Scientific, and Technical Services
- 1st
- Westcoast Brace & Limb
- Manufacturing
Bike Score®
Very Bikeable (77)
1 of 17
VIDEOS
MATTERPORT 3D EXTERIOR
MATTERPORT 3D TOUR
PHOTOS
STREET VIEW
STREET
MAP
Presented by

West Coast Professional Center | 5305 E Fletcher Ave
Hmm, there seems to have been an error sending your message. Please try again.
Thanks! Your message was sent.






